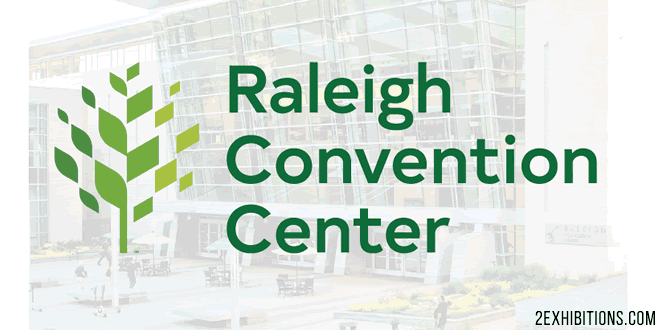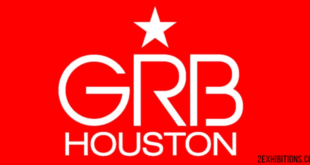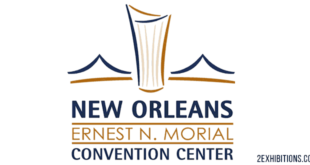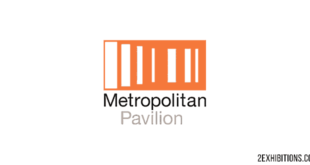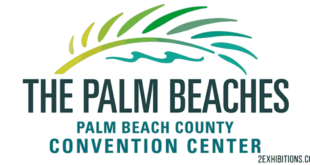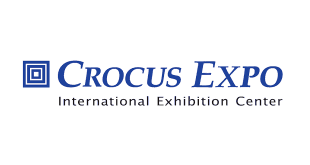Raleigh Convention Center is a modern 500,000 square-foot facility includes a stunning granite lobby with dramatic windows, downtown views, a 32,000 square-foot ballroom, and a massive exhibit hall in the heart of Downtown Raleigh.
Venue Name: Raleigh Convention Center
Category: Venue
Location: Raleigh Convention Center – 500 South Salisbury Street, Raleigh, North Carolina 27601 USA
Phone: 919-996-8500
Email: info[at]raleighconvention.com
www: raleighconvention.com/
Timings: 08:30 AM – 17:15 PM
Raleigh Convention Center: Overview
The Raleigh Convention Center (RCC) is a bustling hub for the culture, commerce, and technologies that make the Triangle one of the most admired and sought-after regions in the United States. Our modern 500,000 square-foot facility includes a stunning granite lobby with dramatic windows and downtown views, an elegant 32,000 square-foot ballroom, and a massive exhibit hall, all with outstanding tech amenities and award-winning culinary delights.
With Red Hat Amphitheater and the Duke Energy Center for the Performing Arts only steps away, our visitors enjoy conventions, meetings, concerts, and theater performances all within a three-block stretch in Downtown Raleigh.
Our Mission:
To offer inviting, high-quality gathering places for Raleigh’s citizens and visitors with the appropriate amenities and services to make every meeting special. Attracting a wide variety of functions and events, we will highlight the unique culture and growing appeal of the Greater Raleigh area.
500,000 Square Feet of Flexibility:
Whether you’re seeking a turn-key meeting solution or a blank canvas to create your next experience, our facility has been meticulously designed to provide the flexibility you need.
With our well-appointed meeting rooms, a grand 32,000-square-foot Ballroom, and a sweeping 150,000-square-foot Exhibit Hall, you can find the perfect fit for your next event.
Exhibition Information:
- 150,000 sq. ft. of contiguous space easily divides into three halls
- Flexible hall configurations accommodate up to 790 10’x10′ booths
- Seating for 12,000 banquet-style or 15,000 theater-style
- 12 covered loading docks and numerous ramps for direct drive-in access to Exhibit Halls
- Advanced lighting, sound, and telecommunications
- Built-in Concession Kitchen
- Six show offices overlook the Exhibit Hall
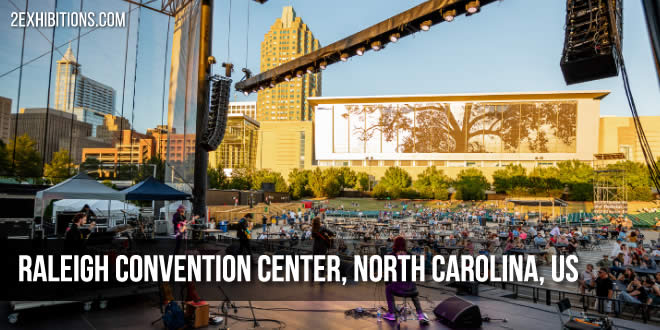
 World Exhibitions Trade Fairs, Conferences, Seminars, Workshop Business Directory
World Exhibitions Trade Fairs, Conferences, Seminars, Workshop Business Directory
