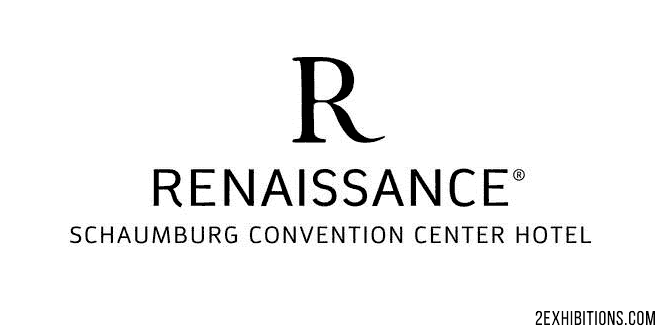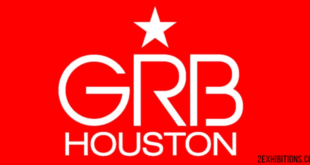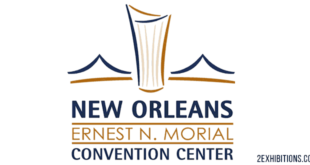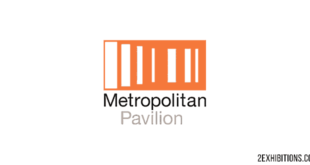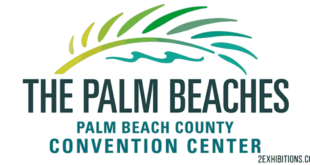Venue Name: Schaumburg Convention Center [Northwestern suburb of Chicago]
Category: Venue
Location: Schaumburg Convention Center, 1551 Thoreau Dr N, Schaumburg, Illinois 60173 USA
Phone: 847-303-4100
Email: info[at]schaumburgconventioncenter.com
www: www.schaumburgconventioncenter.com
Timings: 09:00 AM – 17:00 PM
Schaumburg Convention Center: About
The Schaumburg Convention Center stands out in the Chicagoland area as a ground-breaking showpiece for conventions and trade shows. Effortlessly blending modern elegance with expansive and fully-integrated facilities, the Schaumburg Convention Center provides an inspiring setting where everything for your event comes together – seamlessly. Here, everything runs smoothly, especially the ease of your arrival.
The Schaumburg, Illinois, Convention Center’s meeting space can be creatively configured to accommodate everything from board meetings to large-scale conventions and exquisite banquets – with an ambiance that inspires. Offering 150,000 square feet of flexible event space and ideally located near upscale shopping and dining, each turn unveils a new surprise that enlivens the mood and stirs the creative process.
Exhibitor:
A tradeshow isn’t successful unless the exhibitors have a profitable experience, and the convention facilities meet and exceed their expectations. To ensure this happens, the experienced staff at the Schaumburg Convention Center, the premier Midwest convention center, works to make the most of your event IN Chicago. Whether you need an extension cord, a catered luncheon, or last-minute tech support, the dedicated event team will make it happen by providing unexpected superior service.
The showcase Schaumburg Convention Center has nearly 150,000 net square feet of Chicago meeting space with 30 meeting rooms and comprehensive on-site convention, catering and audio-visual services. From 10 to 6,500, our flexible event center is the perfect site for your next tradeshow in Chicago.
- Nearly 98,000 square feet, divisible into three sections
- Non-Union, right to choose facility
- Unlimited floor load capacity
- Exhibitor-friendly atmosphere
- Convenient grid system – electrical every 30 feet & water every 60 feet
- Natural gas & compressed air available
- 120 feet of covered dock space
- 3 ramped hall entry berths
- 3 built-in concession stands
- Oversized 30-foot “elephant” door
- Multiple sectioned floor configurations – divisible by soundproof air walls
- 30-foot ceilings with 1,000 lb. hang point capacity every 15 feet
- Generous space for pre-function, registration, coat check and show offices
- Free on-site parking
- Porte-cochere entry for bus staging, drop-offs and pick-ups
- Award-winning culinary team can fulfill any food and beverage requirement
 World Exhibitions Trade Fairs, Conferences, Seminars, Workshop Business Directory
World Exhibitions Trade Fairs, Conferences, Seminars, Workshop Business Directory
